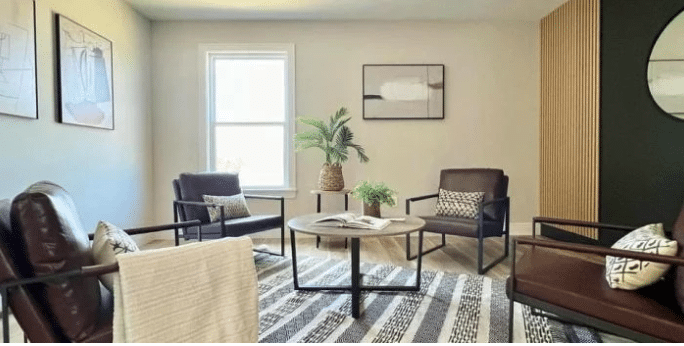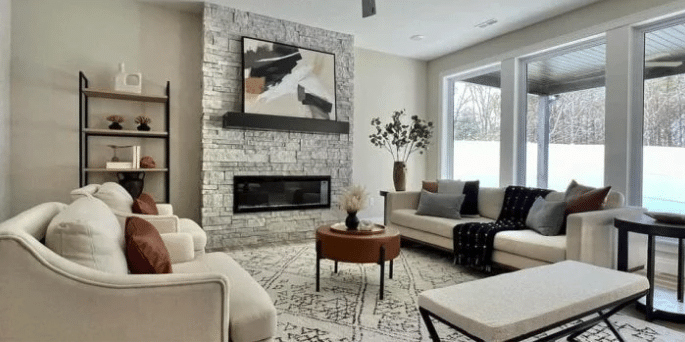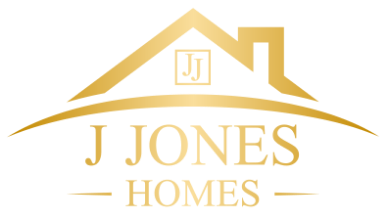Space is one of the most precious commodities in the modern real estate market. Whether you’re a homeowner trying to make the most of a cozy living space, an interior design enthusiast seeking clever solutions, or a real estate investor aiming to enhance property value, efficient space utilization is key.
At J. Jones Homes, we don’t just build houses—we craft homes that redefine how you live in them. Our approach to flexible home design combines innovation, functionality, and aesthetic appeal to help you maximize every square foot of your space without compromising comfort or style. Here’s your guide to unlocking the true potential of your home’s interior design with some space-saving tips.
The Art of Spatial Intelligence
Space efficiency is not about making your room smaller; it’s about making your design smarter. Intelligent home design/build means asking the important questions—how can every inch work harder? What can serve multiple purposes? How can a room inspire both functionality and beauty?
At J. Jones Homes, we take a holistic approach to design, focusing on creating houses that feel bigger, work better, and adapt to modern lifestyles. See some of our custom homes builds and new construction in our project gallery.
Multi-Functional Spaces: The New Design Frontier
Gone are the days of single-purpose rooms. Today’s homeowners demand versatility and flexibility, and that’s exactly what we deliver. Things like multi-purpose furniture and adaptable home decor create transformative design is the future of efficient living—here are some innovative strategies we use:
Convertible Home Offices
With the rise of remote work, home offices are essential. But why should they only serve one purpose? We design spaces that adapt seamlessly. Picture a sleek Murphy bed that folds out of your home office wall, instantly turning it into a comfortable guest room when needed. Or imagine a desk that folds away to reveal hidden storage for a clutter-free environment. dual-purpose furniture is functional, stylish, and space-saving.
Kitchen Islands With Hidden Potential
Modern kitchens aren’t just for cooking; they’re hubs of connection. Our kitchen islands do more than provide counter space. With integrated storage, pull-out cutting boards, and appliance garages, we maximize every inch of your kitchen. Some models even incorporate seating and extendable surfaces, turning your kitchen island into a dining area or a homework station. See some of our kitchen designs in our gallery of custom home projects.
Multigenerational Homes
Many multigenerational homes require small space design strategies that prioritize function.
Vertical Space: The Overlooked Dimension
Most homeowners plan their spaces horizontally but at J. Jones Homes, we think vertically. High ceilings and wall space provide untapped opportunities to enhance storage and create expansive living environments.

Floor-to-Ceiling Cabinetry
Custom cabinetry that stretches up to the ceiling offers generous storage while maintaining a clean, sleek look. Whether in your kitchen, living room, or bedroom, these built-ins effortlessly combine form and function. Say goodbye to cluttered floor spaces and uneven designs.
Overhead Lofts
For homes with high ceilings, adding loft spaces can be a game-changer. These compact, overhead areas are perfect for reading nooks, mini-offices, or even cozy sleeping quarters. They expand your living space vertically without eating into your square footage below, making them valuable additions.
Smart Technology Meets Smart Design
The future of home design is undeniably connected to technology. At J. Jones Homes, we integrate cutting-edge smart solutions to make both space optimization and daily living more seamless and efficient.
Automated Furniture
Imagine beds that fold into walls, dining tables that emerge seamlessly from floors, or shelving units that rotate for easy access. These kinds of multi-functional furniture are no longer part of the distant future—they’re here, now, and available to homeowners looking to innovate their flexible living spaces.
Smart Storage Systems
Storage can do more than hide clutter. With IoT-enabled systems, your storage can track inventory, maintain climate control for delicate possessions, and even organize itself. Smart storage solutions enhance functionality and keep your items carefully organized.
Psychological Space: Creating Openness Without Square Footage
Space efficiency isn’t just about the physical—it’s about how your home makes you feel. By focusing on psychological design techniques, we create spaces that feel larger and more open, regardless of the actual square footage.

Strategic Lighting
Layered lighting and well-placed mirrors go a long way in expanding perceived space. We prioritize natural light wherever possible, using large windows and skylights. Complemented by well-placed artificial lighting, this approach adds depth and warmth to any room.
Color and Texture
Need your space to feel bigger? Stick to light colors like soft grays, whites, or pastels. Pair these with reflective surfaces, minimalist décor, and textures that echo simplicity. These elements work together to create a sense of airiness and openness.
Sustainable Efficiency: Good for You, Great for the Planet
Intelligent home design isn’t just about maximizing space—it’s about creating homes that respect and preserve our natural environment. At J. Jones Homes, we believe that responsible building starts with rigorous material selection and ethical sourcing.
Passive Solar Design
Positioning windows and living spaces to maximize natural light and warmth is not just energy-efficient—it also creates a more pleasant home. By carefully orienting each custom home, we reduce reliance on artificial lighting and heating. Our design approach ensures that every home harnesses the sun’s natural energy, lowering utility costs and minimizing carbon footprint.
Sustainable Materials: A Commitment to Responsible Sourcing
Our material selection process is driven by a commitment to sustainability and responsibility in all aspects. We carefully choose materials for our custom homes with a focus on environmental protection, ethical sourcing, and community well-being. At J. Jones Homes, we believe in building not just for today, but for the long-term health of our planet and the communities we serve.
Customization: The J. Jones Homes Promise
No two families are alike—which is why no two designs should be, either. At J. Jones Homes, we collaborate with you to craft personalized solutions tailored to your lifestyle and space needs. From consultation to construction, our experts guide you through every step of the process, ensuring your unique vision comes to life.
Our team doesn’t just listen—we immerse ourselves in understanding your goals, offering innovative ideas and custom design solutions you may never have thought possible. Our promise? A home that’s both stunning and supremely functional.
Your Space, Reimagined
Space efficiency isn’t merely a buzzword—it’s a long-term lifestyle choice that enhances daily comfort, boosts property value, and creates homes that work as hard as you do. At J. Jones Homes, we specialize in turning potential into possibility, building environments that improve how you live, work, and unwind.
Don’t just live in your home—reimagine what it can be. Contact J. Jones Homes today for a personalized consultation and discover how we can maximize every inch of your space while bringing your dream home to life.
Efficiency meets beauty. Innovation meets comfort. Welcome to intelligent living.

Check out our blog on natural light in home design to see how it transforms the look and feel of your home.
Want more design inspiration? Check out our modern kitchen layouts and natural lighting ideas to make your space feel even larger.
