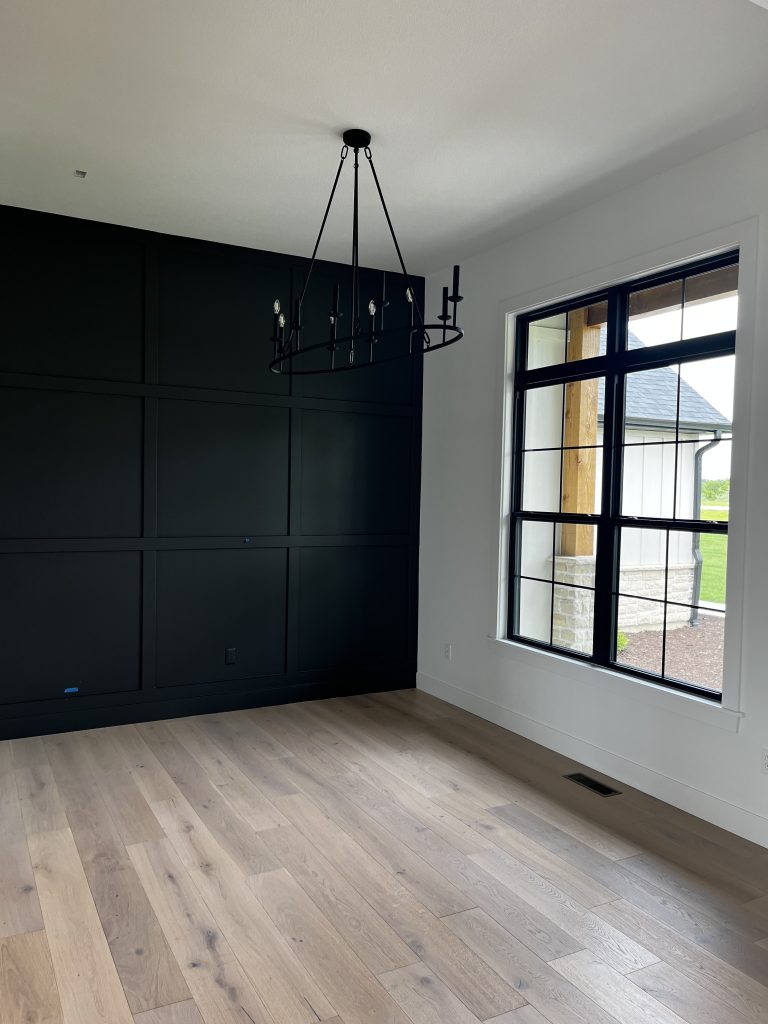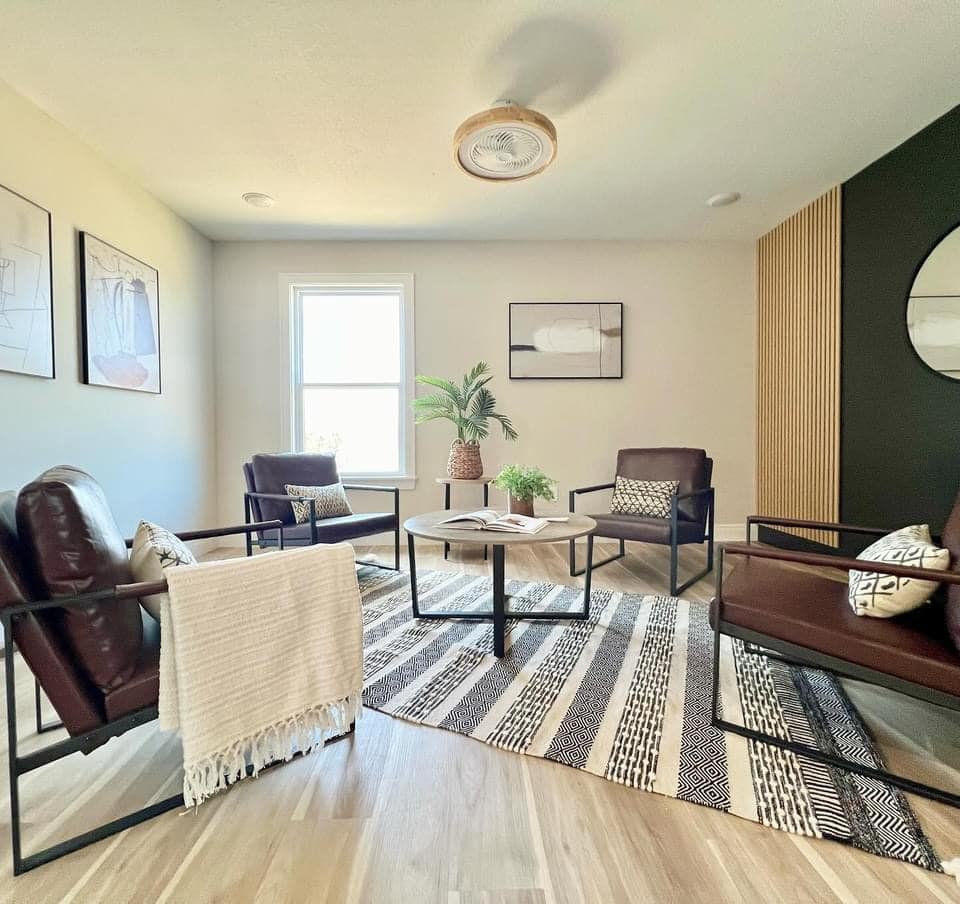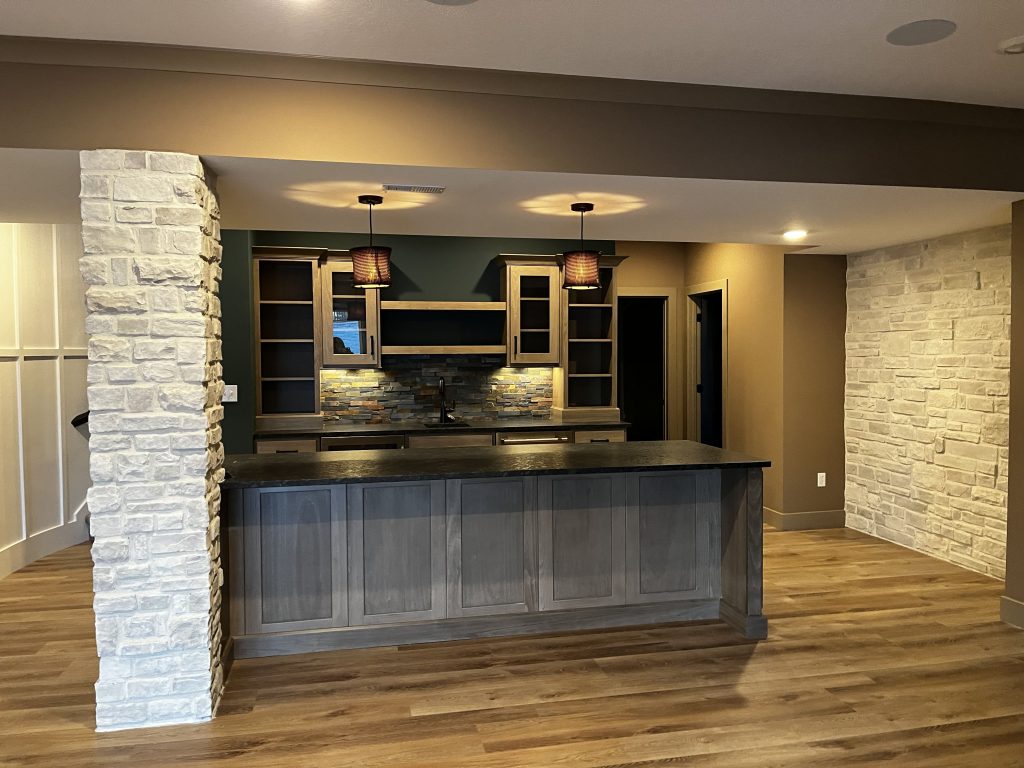The concept of multigenerational homes is far from new—it’s deeply rooted in cultures worldwide, where extended families have traditionally shared a household and responsibilities. Today, however, economic considerations, cultural traditions, and caregiving needs are contributing to a resurgence in multigenerational living. An estimated 59.7 million Americans now live in multigenerational households, and the trend shows no signs of slowing.
If you’re planning to build a custom home designed specifically for multigenerational living, there’s a lot to consider. How do you balance shared spaces with the need for privacy? What design elements will create a sense of harmony for everyone—from small children to aging parents? Proper planning will ensure your home fits the needs of all generations while fostering a supportive and comfortable environment.
Here’s a comprehensive guide to what you should include in your custom multigenerational home—and some thoughtful extras to make day-to-day life smoother.
The Unique Dynamics of a Multigenerational Home
Typically it combines at least three generations under one roof, such as children, parents, and grandparents. This arrangement comes with fantastic benefits, such as shared expenses, built-in childcare, and strengthened family bonds. However, it also calls for careful design and intentional planning to avoid crowding, ensure privacy, and nurture a peaceful coexistence.
The key is to create a home that honors both communal life and individual independence. This starts with prioritizing smart design choices for privacy, versatile spaces, and effective communication channels.
Designing for Privacy
When thinking about building this kind of home, privacy is one of the most critical concerns. Shared living arrangements, no matter how harmonious, can quickly lead to tension without adequate private spaces for every family unit. Here’s how to plan for privacy:
1. Separate Living Spaces
Design areas where each generation can feel at home by themselves. Consider:
- Private Entrances: Providing dedicated entrances for separate family units fosters independence and makes comings and goings less disruptive.
- Bedroom Suites with Attached Bathrooms: Each generation should have access to private, full bathrooms to reduce congestion in the mornings.
- Mini Living Rooms: Smaller family rooms within private zones allow different groups to unwind without intruding on others.
- Kitchenettes: Secondary kitchenettes or coffee bars in private areas can eliminate competition in the main kitchen.
2. Soundproofing
Installing sound-insulating materials between walls and floors can keep noise levels manageable. This is especially useful for families with young children, teenagers, or light-sleeping older adults.
3. Outdoor Entrances and Patios
Separate patio areas for personal relaxation make a great addition. Each family unit can grill, read, or enjoy fresh air on their own terms.

Large window for plenty of natural light.
Thoughtful Common Areas for Connection
While individual privacy is important, shared spaces also play a vital role in fostering a sense of community and togetherness. These spaces should be flexible, functional, and accommodating to strike the right balance.
1. Spacious Kitchens and Dining Areas
- A Family Cooking Hub: Build a large, highly functional kitchen with enough room for multiple people to cook and prep meals simultaneously. Include plenty of storage to accommodate everyone’s groceries.
- Oversized Dining Spaces: Whether it’s a large dining table or a multipurpose breakfast nook, your home should have space where the entire family can gather to share meals.
2. Comfortable, Multi-Use Living Spaces
Plan a grand living room with:
- Comfy seating for all generations
- Flexible furniture that can be rearranged
- Built-in shelving to reduce clutter and store shared items
3. Versatile Outdoor Spaces
Your exterior areas should cater to family bonding and individual relaxation. Consider:
- A large backyard for socializing
- Garden spaces for older members
- Play areas for kids
- Shaded seating for reading or working outdoors

Must-Have Features for Multigenerational Harmony
Beyond the basics, specific design features can make your home practical, functional, and enjoyable for everyone.
1. Dual Laundry Rooms
One laundry room might not cut it when you’re housing three generations. A ground-floor laundry and an additional upper-floor or basement laundry room will save time and reduce conflicts.
2. Plenty of Storage
- Dedicated Storage Units: Assign secure storage spaces for each family unit.
- Shared Storage Guidelines: Install general-use shelves and closets for shared items, such as cleaning supplies or seasonal decorations.
3. Multi-Zone HVAC Systems
Invest in separate climate control zones to keep everyone comfortable, no matter their temperature preferences. Make sure bedroom suites have individual controls for maximum independence.
4. Separate Home Office Areas
For professionals working from home or students needing study space, include several private office pods with soundproofing. Make sure they’re wired for both internet and power to stay functional.
Future-Proofing Your Home
Building a multigenerational home should also account for future changes. This is especially important for aging-in-place seniors or growing families.
1. Aging-in-Place Considerations
- No-step entryways for accessibility
- Handrails in hallways and bathrooms
- Wide doorways to accommodate walkers or wheelchairs
- Ground-floor bedrooms for seniors
2. Flexible Room Configurations
Design adaptable spaces that can evolve as the family grows—like turning a playroom into a guest room, or converting a basement into an apartment.
3. Backup Kitchen Plans
If space allows, an extra primary kitchen “in reserve” is beneficial. You might not need it every day, but during family meals, reunions, or food prep for guests, it’ll feel indispensable.

Respect Cultural and Family Traditions
Multigenerational homes often honor cultural roots, customs, and rituals. Be thoughtful when planning elements tied to individual family traditions:
- Create areas for religious practices or meditation.
- Design kitchens suited for specific cuisines (e.g., a wok-friendly stove or extra ventilation for frying).
- Ensure dining spaces accommodate cultural feasts.
Enhancing Communication and Togetherness
Practical space planning aside, strong communication makes or breaks a multigenerational setup. To ensure smooth sailing:
- Hold monthly family meetings to address household issues.
- Establish house rules around shared chores, noise levels, and kitchen schedules.
- Celebrate small wins—like family movie nights, birthdays, or other milestones.
Creating Your Ideal Multigenerational Home
A thoughtfully designed home provides the best of both worlds. It guarantees privacy and independence while fostering years—or even decades—of connection with loved ones. Whether you are including private suites, versatile common areas, or future-proofing for changing needs, smart design choices today will set you up for harmony tomorrow.
If you’re ready to start building, consult with experienced architects and contractors who understand the challenges of multigenerational living. With careful planning and flexibility, your custom-built home can become a sanctuary for generations to come. Efficient layouts are essential in multigenerational home designs.
Want to create a home that works for everyone? Explore our small space tips and custom kitchen layouts.

